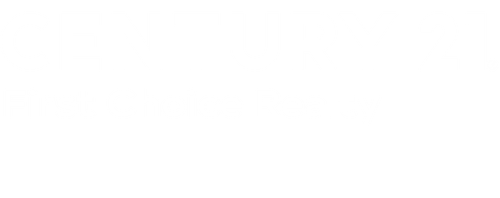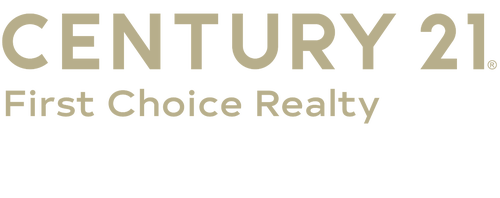


Listing Courtesy of: LAWTON / Century 21 First Choice Realty / Lacey Bradshaw
13403 NE 225th St Fletcher, OK 73541
Active (77 Days)
$565,000 (USD)
MLS #:
169395
169395
Type
Farm/Ranch
Farm/Ranch
Style
2 Story
2 Story
County
Comanche County
Comanche County
Listed By
Lacey Bradshaw, Century 21 First Choice Realty
Source
LAWTON
Last checked Oct 25 2025 at 8:49 AM GMT+0000
LAWTON
Last checked Oct 25 2025 at 8:49 AM GMT+0000
Bathroom Details
Interior Features
- Appliances : Electric
- Appliances : Dishwasher
- Interior Features : Storm Cellar
- Interior Features : Washer Connection
- Interior Features : 8-Ft.+ Ceiling
- Interior Features : Dryer Connection
- Interior Features : Garage Door Opener
- Interior Features : Whirlpool
- Laundry/Utility Room : Room
- Appliances : Microwave
- Interior Features : Window Covering
- Interior Features : Smoke/Heat Alarm
- Interior Features : Walk-In Closet
- Interior Features : Pantry
- Interior Features : Kitchen Island
- Interior Features : Granite Countertops
- Appliances : Double Oven
Property Features
- Fireplace: Wood Burning
- Fireplace: Insert
- Foundation: Slab
Heating and Cooling
- Central
- Heat Pump
- Two or More
- Propane
- Other
- Central-Electric
Flooring
- Hardwood
Exterior Features
- Roof: Composition
Utility Information
- Utilities: Electric, Two or More
- Sewer: City, Septic System, Rural District
- Fuel: Propane
- Energy: Ceiling Fan, Fireplace Insert, Ridge Vents, Extra Insulation
School Information
- Elementary School: Sterling
- Middle School: Sterling
- High School: Sterling
Living Area
- 3,500 sqft
Location
Listing Price History
Date
Event
Price
% Change
$ (+/-)
Sep 09, 2025
Price Changed
$565,000
-3%
-20,000
Aug 11, 2025
Original Price
$585,000
-
-
Estimated Monthly Mortgage Payment
*Based on Fixed Interest Rate withe a 30 year term, principal and interest only
Listing price
Down payment
%
Interest rate
%Mortgage calculator estimates are provided by C21 First Choice Realty and are intended for information use only. Your payments may be higher or lower and all loans are subject to credit approval.
Disclaimer: Copyright 2025 Lawton Board of Realtors. All rights reserved. This information is deemed reliable, but not guaranteed. The information being provided is for consumers’ personal, non-commercial use and may not be used for any purpose other than to identify prospective properties consumers may be interested in purchasing. Data last updated 10/25/25 01:49




Description